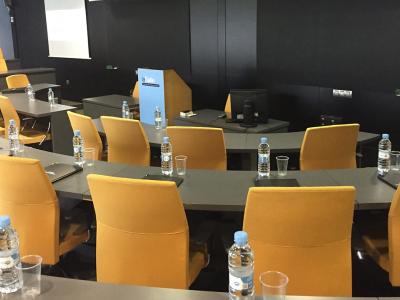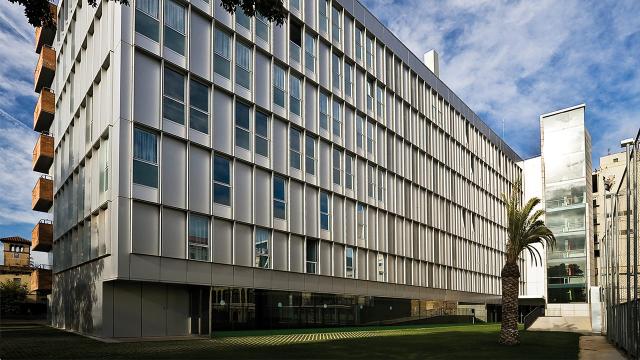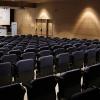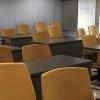The MFS.01 room is located on the ground floor of the multipurpose Sant Miquel building, directly off the gardens. This space is fully equipped with all the technology you could need: a double blackboard integrated into the wall, a double projector and side screens, as well as other indispensable technical requirements. It can be divided to turn it into 2 different rooms with room for 20 people each.
It is one of the best executive rooms on the campus. The MBA is taught in these rooms. It is ideal for holding small corporate events or as a complementary room for parallel conference sessions. It also has a corridor where you can take coffee breaks, as well as a garden for caterings.
La Salle Campus Barcelona is located in superb natural settings, with views over the sea and the mountains, in the Knowledge and Health District. La Salle-Ramon Llull University is a leading name in technology, innovation and entrepreneurship.
| m2 |
School
|
|
|---|---|---|
| MFS.01 | 80 | 40 |
| Sub Room 1 | 40 | 20 |
| Sub Room 2 | 40 | 20 |
- Professional sound and projection systems
- 2 screens and 2 TVs
- 2 black boards with light
- Panels
- Computer for teachers
- Landline Internet and Wi-Fi
- Air Conditioning
- Insulation from the outside with curtains
- Comfortable chairs
- Solid tables
- By the garden
- Organisation and management of events
- Catering
- Gamification
- Networking apps and platforms
- Accreditation
- Hall
- Housing management
- Print and copy services
- Warehouse
- Parking
- Rental of materials






