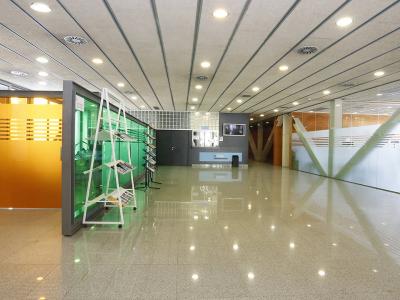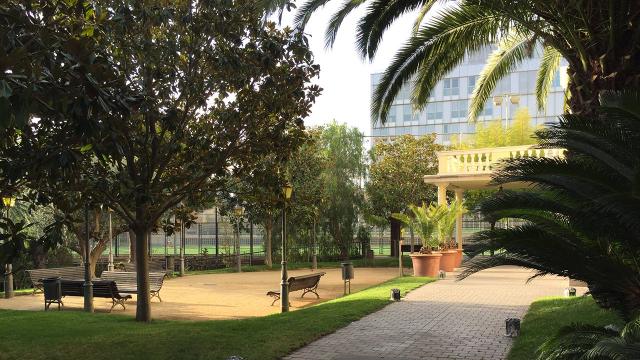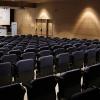The Assembly Room is located next to the reception of the modern Sant Jaume Hilari building. Given the tiered seating, the room recalls the configuration of North American university classrooms. This makes it ideal for hosting conferences, seminars, conferences, presentations, press conferences, and film screenings.
It has a large window, comfortable seating with desks and bathrooms nearby. It also has a hall for accreditations, coffee breaks or cocktails. The outside terrace for catering services and the complementary executive classrooms nearby make it ideal to ensure the success of any event.
La Salle Campus Barcelona enjoys superb natural surroundings, overlooking the sea and the mountains, in the Knowledge and Health District. The professionals at La Salle-Ramon Llull University are a leading institution in technology, innovation and entrepreneurship.
| m2 | Cocktail | Theatre | |
|---|---|---|---|
| Assembly hall | 130 | - | 120 |
| Hall | 112 | 120 |
- Professional projection and sound systems
- Large cinema screen
- Professional loud speaker system
- Technical booth
- Computer for speaker
- Tiered seating
- Seating with desks, lectern and presidential table
- Natural lighting
- Insulation using curtains
- Small entrance for accreditations
- Landline internet and Wi-Fi
- Air conditioning
- Outside hall
- Outside terrace
- At street level
- Near the parking area
- Event organisation and management
- Catering
- Microphone system
- Recording system
- Networking apps and platforms
- Hostesses
- Accreditation
- Hall
- Storage management
- Print and copy services
- Warehouse
- Parking area
- Rental of materials





