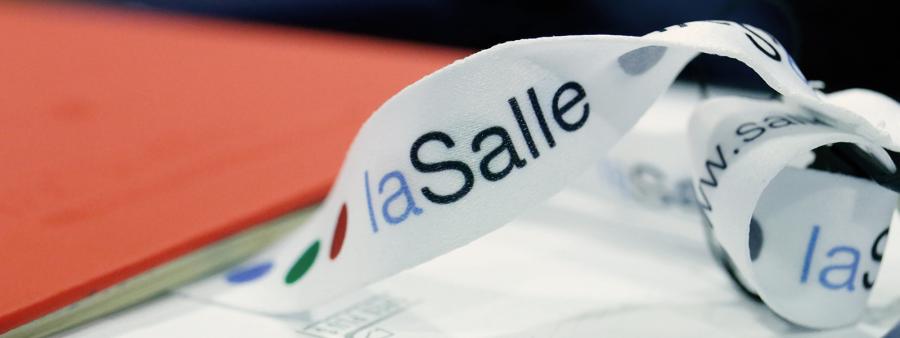Official opening of the Campus La Salle-RESA University Residence

Last April 17th the official opening of the Campus La Salle University Residence had place. The ceremony was led by the Mayor of Barcelona, Xavier Trias, and the Cardinal Lluis Martinez Sistach, and also counted with the attendance of Dr. Josep Maria Garrell, Rector of the Ramon Llull University; Brother Josep Guiteras, president of the Fundació Universitat i Tecnologia La Salle; Josep M. Santos, General Director of La Salle Campus Barcelona-URL; and Mrs. Concha Osácar, Adviser of RESA and ENCAMPUS. The residence project is the result of an agreement between La Salle Catalunya and RESA to accommodate the increase in international students at Campus La Salle and the city of Barcelona, and the forecast for an increase in the population of college students interested in finding accommodation in the Sarrià-Sant Gervasi neighbourhood. Of La Salle-URL current student population, 22% are international. The residence, designed by Terradas Architects, is managed by RESA and started operating this academic year 2014-15. With a total of 351 places, it has an average occupancy of 95%. Of these rooms, 90% are long-term stays of which 40% are international students. The rest are short stays basically destined for visiting professors, participating in conferences and seminars. The residence has a large majority of single rooms, all with kitchen, private bathroom, air conditioning and internet access, plus several common areas such as fitness room, study rooms, recreation rooms, laundry and restaurant, among others. An architectural project of a Residence open to the outside The residence project was developed by Terradas Architects, of the director of the Architecture School of La Salle Campus Barcelona-URL, Robert Terradas. The building has the geometric shape of a cube, of 32x32m and 24 metres high, with an open interior space and southeast orientation. The inner courtyard provides the building with spacious galleries that give access to all the circular room space and is a space of encounter and dialogue among students. The good weather in Barcelona allowed the gallery to be opened, without any glass, only filtered by a metal sheet folded and micro perforated to protect from sun and rain. The sheet that has been used is opaque during the day but transparent from the inside, and clear in the night showing galleries. On the ground floor we find, on one side, the bar, restaurant and kitchen, and on the other, living rooms, study room, gym and laundry. The basement is very high allowing the communication with other buildings. Illumination is through narrow perimeter patios that offer large workspaces, common in architectural engineering studies. The execution of the work was carried out by the construction company Fausto Faccioni.